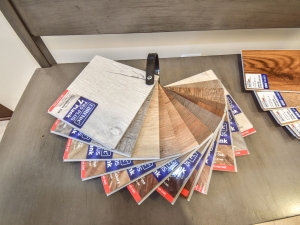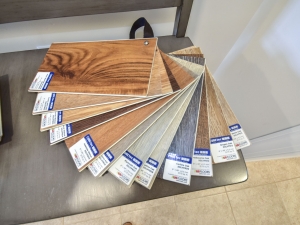The Communities of Burwell is a new master planned development located off Interstate 81, Exit 20 in north Berkeley County comprised of both townhomes and single-family homes. Streets are designed with sidewalks, streetlights & underground utilities.
Floor Plan Communities of Burwell
• Gray Wall Paint w/ White Trim Work • Granite Countertops • Stainless Steel Appliances • Upgraded Cabinets • Moen Faucet Fixtures • Nickel Lighting, Hinges and Hardware Accents • Large Corner Pantry • LED Recessed Lighting in Kitchen and Stairwells • LED Recessed Lighting over Master Tub/Shower • Garbage Disposal • Kitchen Desk Space • 2 USB Ports at Kitchen Desk • 2 USB Ports in Master Bedroom • 2 Master Walk-in Closets • Tall 36″ Vanities in Bathrooms • Double Vanities in Master • LVP Flooring in Kitchen, Bathrooms, Laundry and Foyer • Vaulted Ceiling in Master (per plan) • Main Level Half Bath • Unfinished Walk Out Basement is Conditioned Space, Fully Framed w/ Electrical and Lighting Installed. Option to Finish the Basement Bedroom, Full Bath and Recreation Room w/ Wet Bar. • Upstairs Laundry • Upgraded Insulation of R21/R49 • 2×6 Construction of Exterior Walls • Interior Fire Sprinklers • Energy Package • Upgraded 8lb Carpet Pad • Rough-in Lower Level Bath • Rough Finished Garage Walls • Craftsman Style Look* Front Porch w/ Black Hand Rails • Garage with Auto Garage Door • Insulated Garage Door • Concrete Driveway • 1 Year Builder Warranty • 10 Year Structural Warranty
SINGLE FAMILY HOMES COMING SOON TO THE COMMUNITIES OF BURWELL
THE LINCOLN 1803SF – INFO & FLOOR PLAN
THE GREENBRIER 1940SF – INFO & FLOOR PLAN
THE MASON 1963SF – INFO & FLOOR PLAN
Artist Renderings of Future Amenities










