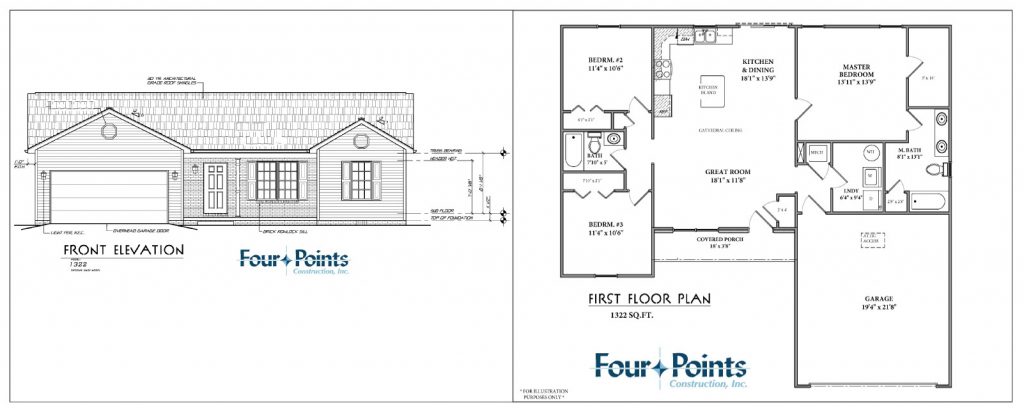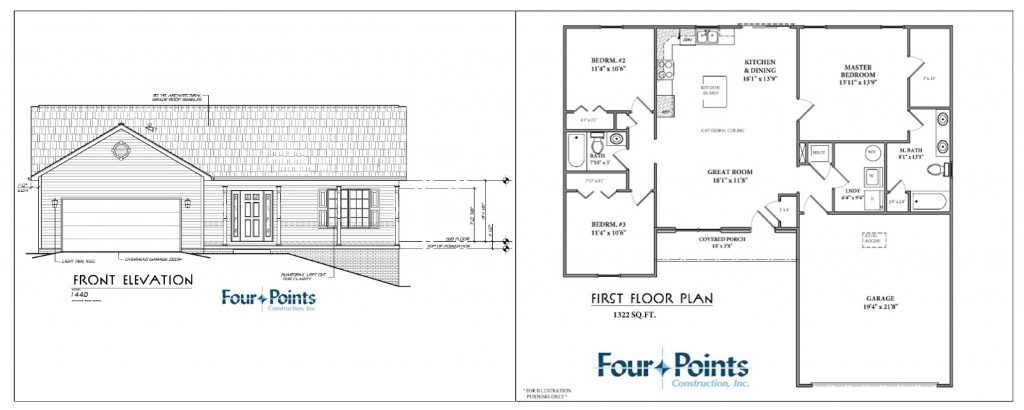At Four Points Construction, Inc., we’ve built our livelihoods on providing quality homes. From the simple to the complex, we have extensive experience with the models we offer as well as giving them a custom touch. No job is too small or too big for our knowledgeable crews. We’ve happily done it all for 11 years now!
Four Points has the exclusive right to build in some of Berkeley County’s most attractive developments. Drive through and check them out or open up our site plans for an aerial view of the layout. Check with a sales professional to see which lots are available.
Any Size Home
Find the right fit for YOU!
Here at Four Points we’ve got all your needs covered: from 1,320 sq.ft. to 4,000 sq.ft. and everything in between. We offer a wide variety of floor plans to choose from as well as the ability to take on a more custom job. Whether you are looking to start from scratch or want something more readily available, swing by the Model and speak with one of our sales professionals.
Our Promise
We guarantee our work is good. And behind that guarantee, we want you to know that we warranty our work against defects of workmanship or service. Under our one year limited warranty you will be granted peace of mind that your home is of the utmost quality.
These are just a sample of what is available through Four Points.
Please check with our sales professionals for a full list of models and options available.
1322 Rancher
Cozy 1-story open floor plan Rancher. 1322 sq. ft. above ground with 3 bed and 2 bath. Master bedroom with separate bath and walk-in-closet. Full kitchen with island, granite countertops, and stainless steel appliances. Combo living and dining room with vaulted ceiling. Ceramic tile in laundry and bathrooms. 2 car garage, brick or stone face, and covered porch. Option for finished / unfinished basement or crawlspace.
1440 Rancher
Charming 1-story open floor plan Rancher. 1440 sq. ft. above ground with 3 bed and 2 bath. Master bedroom with deluxe master bath featuring a soaking tub and separate shower. Vaulted ceiling in combo living and dining room. Full kitchen with granite countertops, island, and stainless steel appliances. Ceramic tile in laundry and bathrooms. 2 car garage, brick or stone face, and covered porch. Option for finished / unfinished basement or crawlspace.
1634 Yorktown
Attractive 2-story colonial. 1634 sq. ft. above ground with 4 bed and 2.5 bath. Separate master bathroom with a soaking tub and tile shower. Family room with a fireplace, sunroom, & separate dining room. 9′ ceilings on first floor. Full kitchen with island, granite countertops, and stainless steel appliances. Ceramic tile floor in bathrooms and laundry room. Front porch, brick or stone face, 2 car garage and a 10′ x 12′ deck.
1710 Split Foyer
Quaint 2-story Split Foyer. 1710 sq. ft. with 4 bed and 3 full bath. Ever popular open floor plan provides generous space to move about without sacrificing the cozy feel. Vaulted ceiling in the combo living / dining area. Full kitchen with island, granite countertops, and stainless steel appliances. Finished lower level with large recreation room. Ceramic tile in laundry and all bathrooms. 2 car garage, brick or stone front, and a 10′ x 12′ deck.
* Community of Burwell Townhomes *
Gorgeous all brick face 3-story Townhomes located in North Berkeley County. 1875 sq. ft. with 4 bed and 3.5 bath. Ceramic tile in laundry, foyer, and bathrooms. Master bathroom with deluxe tub / shower combo. Full kitchen with island, granite countertops, and stainless steel appliances. Covered front stoop, 1 car garage, and concrete driveway.













